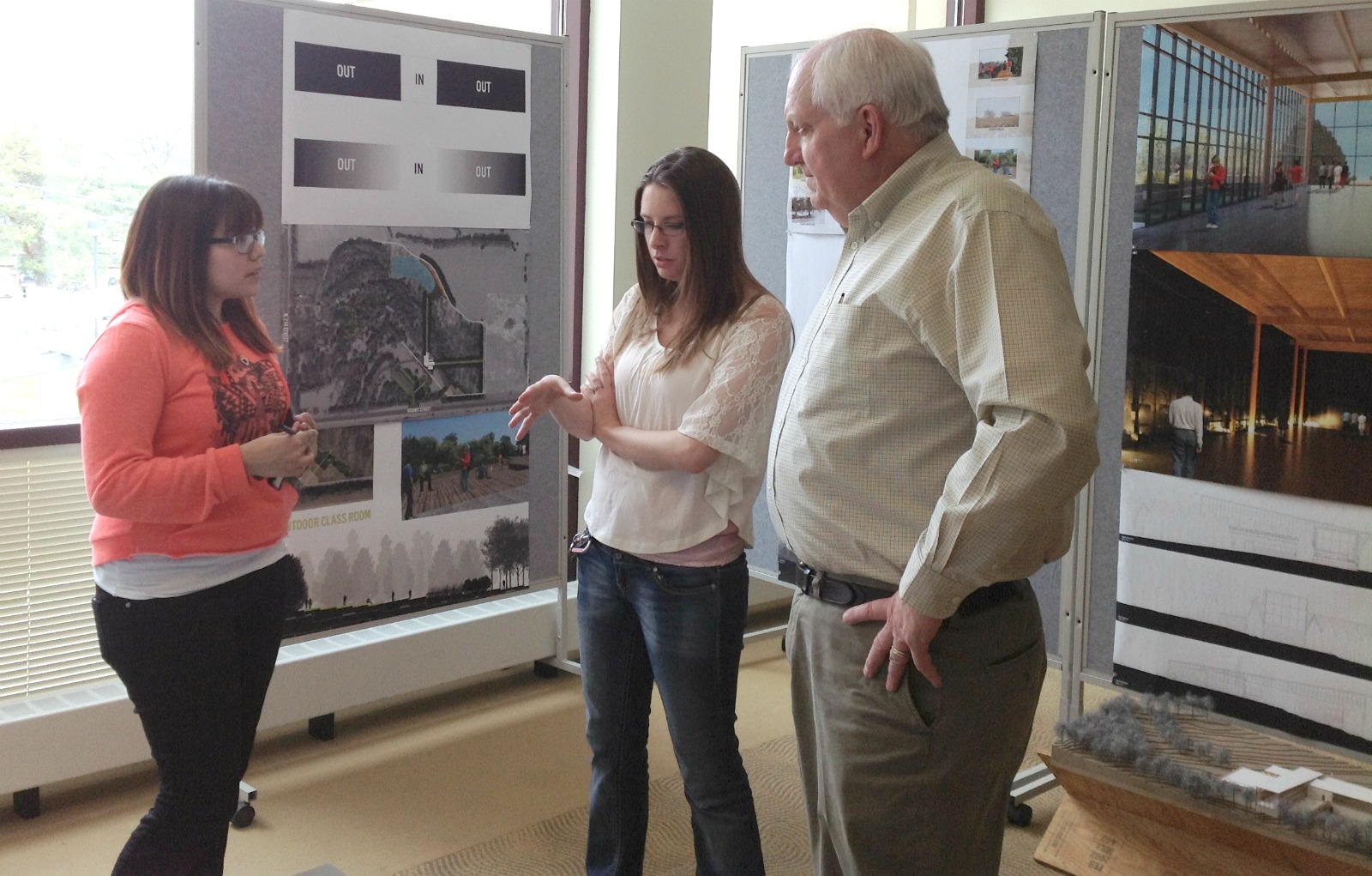
You may have seen the posters lining Hardin Hall’s second floor lobby on Friday, April 26. But rather than GIS-generated maps or flowcharts of evapotranspiration, the posters displayed architectural designs for a potential educational facility to be developed on Prairie Pines. As the wrap-up session of one of Architecture 311’s design studios, the poster session introduced the SNR community to the great ideas coming out of a partnership between the architecture department and the School of Natural Resources.
Architecture 311 is a third-year design studio focused on projects emphasizing the influence of natural forces within a specific geographical context. The three different studios offered through UNL’s College of Architecture take a different approach toward the studio requirement; Professor Timothy Hemsath decided his students would conduct a long-term project designed around Prairie Pines’ goals for turning the conservation site into an education center.
“Walter and Virginia Bagley donated Prairie Pines with the intention that it would become an environmental education facility,” explained James Brandle, the director of Prairie Pines and professor of forestry at SNR.
While it may be some time before Prairie Pines can build an education center, the site already acts as an educational facility through the partnership between SNR and architecture. “We’re involving students in the development of the facility,” explained Brandle. “We use the imagination of the students to help develop our proposals for the site.”
And the students’ imaginations ran wild.
The students were required to approach Prairie Pines from three scaled points of view: a site scale, which looked at Prairie Pines as a whole, large space; a building scale, which developed an educational center that could compliment the site’s needs; and then a local scale, which looked at the site through the eyes of people experiencing Prairie Pines and particularly focused on the development of an outdoor pavilion.
The first half of the semester focused on site analysis and master planning. Dividing into small groups, the architecture students had to develop an over-riding concept for their semester’s work.
Concepts ranged from a study of systems—transportation systems, ecological systems—to an analysis of site utilization, especially the ways to utilize, protect, or disturb the site’s natural habitats. Another group’s site-analysis studied “thresholds” between containments—the line between forests and prairies, the line between the horizon and sky, the line between built spaces and natural spaces.
One student, Andrew Younker, decided to build upon the idea of thresholds to create a building that grew grass inside, a walkway that carried people up into the tree canopy, and nature walks that forced people to move around trees or walk single-file through tall-grass prairie.
“I thought a lot about how people would experience the space,” said Younker. “I worked to draw people into the experience of nature.”
Another student, Genevra Obregon, decided to design her building on the northwest corner of Prairie Pines—making her the only student to do so. “I had a much smaller footprint to work with,” said Obregon.
In response, she had to get creative about integrating all of the required components—including a parking lot, outdoor classroom, and kitchen. “I put the parking lot on top of the building,” said Obregon. “It was really cool to think about how my building could be enveloped into the site.”
RodRick Ekwall chose to go in a different direction. From the group focused on the choices designers make between utilizing, protecting, or disturbing a site, Ekwall opted to design an “Elektronik Nature Wall,” an interactive space in which visitors could peruse a database of images from Prairie Pines.
Rather than build a walkway through Prairie Pines that could disturb the natural habitat of deer or birds, Ekwall’s plan called for audio/visual recorders that would document the various ecosystems on Prairie Pines’ grounds. Visitors could experience nature without disturbing nature, a valuable consideration in Ekwall’s eyes.
“Nature works itself out,” Ekwall said. “People want to impose ideas on nature, but it will work for its own interests.” Ekwall even talked about wanting to use biodegradable supplies that would eventually be “reclaimed by nature.”
“Often architecture is devoid of nature—like a band aid put on nature,” said Ekwall. “It’s hard to get out of the mindset of an urban perspective.”
Many students also cited the novelty of working on a nature-centric space. “Prairie Pines is such an ecologically diverse site,” said Connor Griess. “We had to think about how we could interact with all of that diversity.”
Students also loved the chance to work for a real client on a real space. “If we were thinking about something,” said Brett Virgl, “we could go out and walk on the site.”
“We get to act like the client,” said Brandle. “It’s great for both the students and for SNR: they get the educational experience of working with an actual site with actual restrictions, we get the benefit of seeing several different design ideas for the educational center we will someday build.”
“I tried to push the students to come up with an overarching concept or intent for their project,” said Tim Hemsath, the professor orchestrating the class. “They needed to make sure that their design decisions matched the intent of their project.”
“The overarching concept of their study is their hypothesis,” Hemsath said with a smile. “Their designs are the test to see if the hypothesis is true.”
Numerous visitors turned out for the poster session. Everyone seemed to agree that there were a lot of successful designs and perspectives brought out through the class. “I see a lot of great ideas here,” said Brandle.
With a smile, he added, “Now we just need to win the lottery, so we can start building tomorrow.”