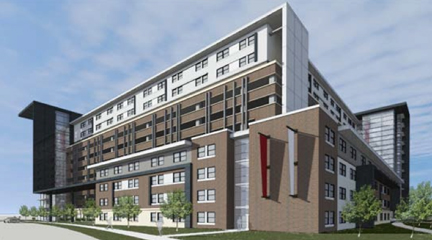
The University of Nebraska Board of Regents approved Friday a campus project that will combine a UNL parking facility with a privately-run housing facility.
The Mixed-Use University Parking and Residential Facility will be located on a 1.7-acre site bounded by R, Q and 18th street and North Antelope Valley Parkway. The parking structure will accommodate 1,654 vehicles and management office space. "The WRAP" housing facility will include 475 beds and be designed primarily for UNL students. The WRAP project will be developed by American First Real Estate Group, which was selected through a competitive bid process.
The WRAP design will also be able to incorporate commercial tenants if demand merits.
In September, the Regents voted to table a decision on the project because of concerns with the mix of public and private facilities. Regent concerns centered on the private apartment facility resulting in more vacancies in UNL residence halls and provisions for maintenance in the building.
American First will lease the property under a 35-year ground lease. The lease will dictate the standards of management and operation of the housing and other mixed-use components of the WRAP. The lease will also give the university the option to purchase the WRAP space.
The WRAP will integrate apartments with a parking structure crowned with additional apartment units.
Plans call for 130 suites of two-, three- and four-bedroom units. Twenty-six suites (101 beds) will be on first-four floors, with an additional 104 suites (374 beds)on top of the parking garage (floors nine to 11).
Lighting will combine high-performance, durable fixtures. Occupant sensors and additional controls will be implemented to minimize energy consumption while providing a safe and comfortable environment. In addition, an emergency backup generator will be provided to serve critical loads as well as a fire alarm system with full detection and notification capabilities.
Apartment features and amenities planned include: secured access; on-site management office; rooftop outdoor terrace with hot tubs; environmentally friendly roof garden with plantings; fitness center; group study lounges; bicycle storage; secured waiting areas for mass transit; full kitchens with appliances; fully furnished units; and washer/dryers.
Estimated rents will range from $600 to $715 per bed per month for 12-month leases.
The seven-story parking structure is planned to have 1,608 stalls — 1,263 stalls for university parking and 345 stalls for the apartment complex.
Construction is scheduled to begin in March, with the facility opening in August 2014.