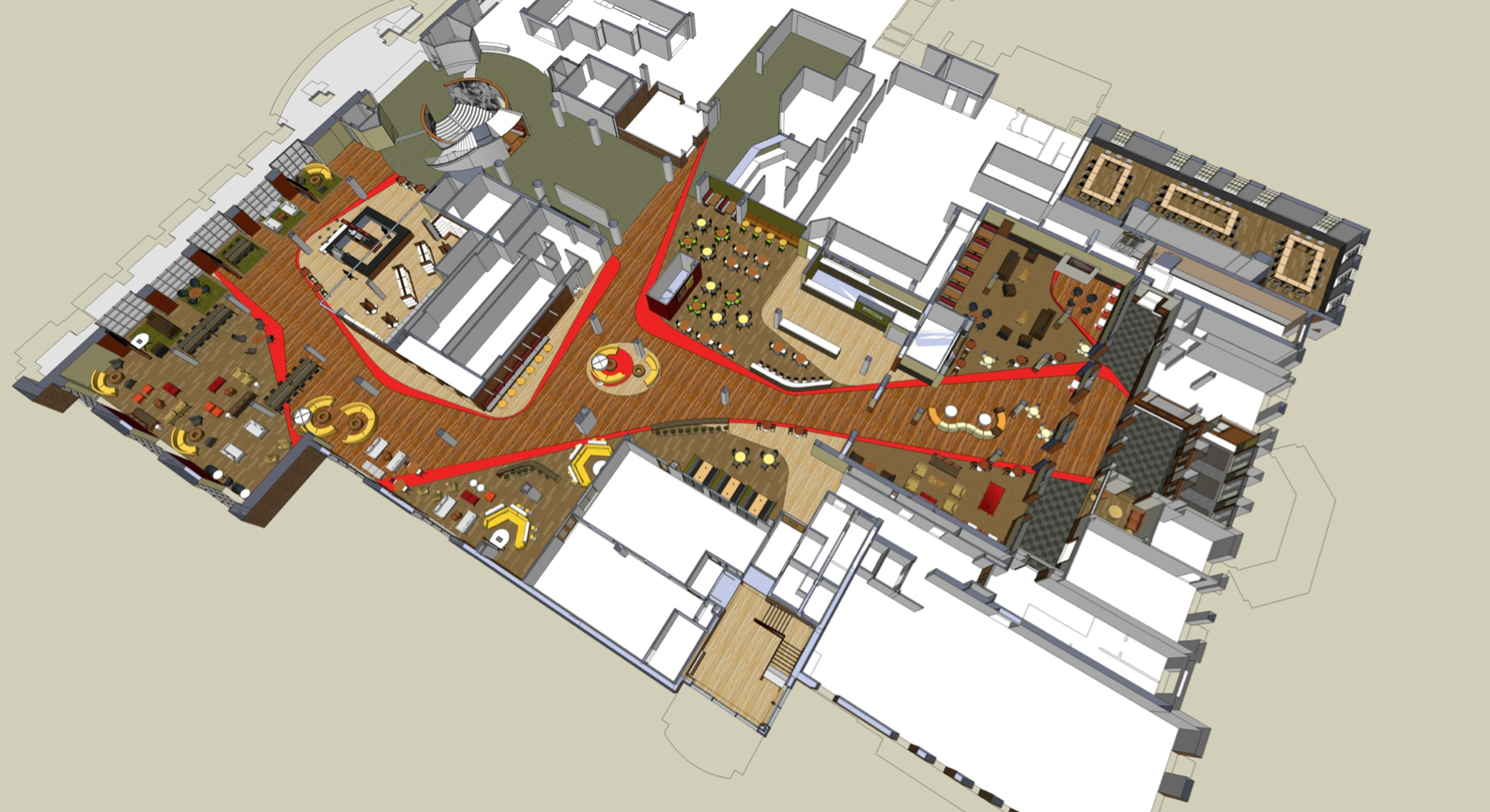
The Nebraska Union will receive a $2.1 million immediate renovation while plans for a larger remodel continue to develop.
The project — approved June 7 by the University of Nebraska Board of Regents — will be limited to the first floor and includes new carpet, vinyl flooring, paint, furniture, improvements to the south entrance and a redesign for the information desk and Caffina Café coffee shop.
Charlie Francis, director of the Nebraska Unions, said the project is tentatively scheduled to begin after New Student Enrollment ends in mid-July and will continue through the fall semester.
"As we were going through the master plan process for the university, we learned that students wanted additional lounge space and different types of furniture in our unions," Francis said. "This project does both. It also allows us to open up the space, improving the appearance of the Nebraska Union and helping with student recruitment."
Review images of the $2.1 million renovation at http://go.unl.edu/yb6.
The project features upgrades to the south entrance, including new door hardware and converting a vending area into a lounge. Entrances into the Crib (a student lounge space on the south side of the Nebraska Union) will be expanded, allowing traffic to flow more easily into the middle parts of the building.
The Crib upgrades include relocating the corn-design stained glass window, new flooring (two types of vinyl, one red, the other with a wood print, which will continue through the entire project) and furnishings. A second entrance between the Crib and Runza restaurant will be added. The seating area in Runza will decrease slightly and include a renovation.
Additional lounge space will be created west of Runza, just outside the 24-hour computer lab. Also, located near the lab, the west entrance will be upgraded with the new flooring, graphics and paint.
"We want to wrap the upgrades into the west entrance because it is the primary way Admissions brings tour groups into the Nebraska Union," said Francis.
The main lounge area on the north and west edges of the Nebraska Union's first floor will be revamped to include spaces that encourage student collaboration and a variety of seating options.
The plan also calls for the removal of the Cornucopia store. Francis said Cornucopia services would be integrated into the fourth phase of the renovation, which will create a welcome desk and updated coffee shop/retail space near the current location of the information desk and Caffina Café.
Mark Miller, director of facilities planning and construction, said the work will be completed in phases, stretching from July to the winter break in December. The tentative renovation schedule is: First phase (north part of the first floor, by the Crib), late-July to late-August; Second phase (middle portion of the first floor), August to mid-October; Third phase (north end of the first floor), mid-October to mid-November; and Fourth phase (information desk/Caffina Café), late-December to January.
Both the renovation and larger remodel are being developed by Workshop Architects, a Milwaukee-based firm that specializes in student union projects. Representatives of the firm presented the plan concepts during open houses on May 29.
The remodel plan calls for the demolition of the second and third additions to the Nebraska Union. These middle sections link the original Nebraska Union (finished in 1938) to the 1999 addition.
Features of the plan include an addition to the west side of the Nebraska Union; opening up the structure to allow more natural light inside; a reshuffle of office space to better reflect the needs of students and help eliminate duplicate functions; shifting the ballroom from the second floor to the third floor, allowing for a more open concept throughout the building; a walk-out roof terrace; and a split-level coffee shop.
Francis said there is no immediate plan to move forward with the remodel. He said generating the overall concept is the first step in redeveloping the Nebraska Union to better serve the needs of students and help with student recruitment.
UNL joins six other Big Ten institutions that have recently completed or are planning student union expansion or redesign projects.
— Troy Fedderson, University Communications