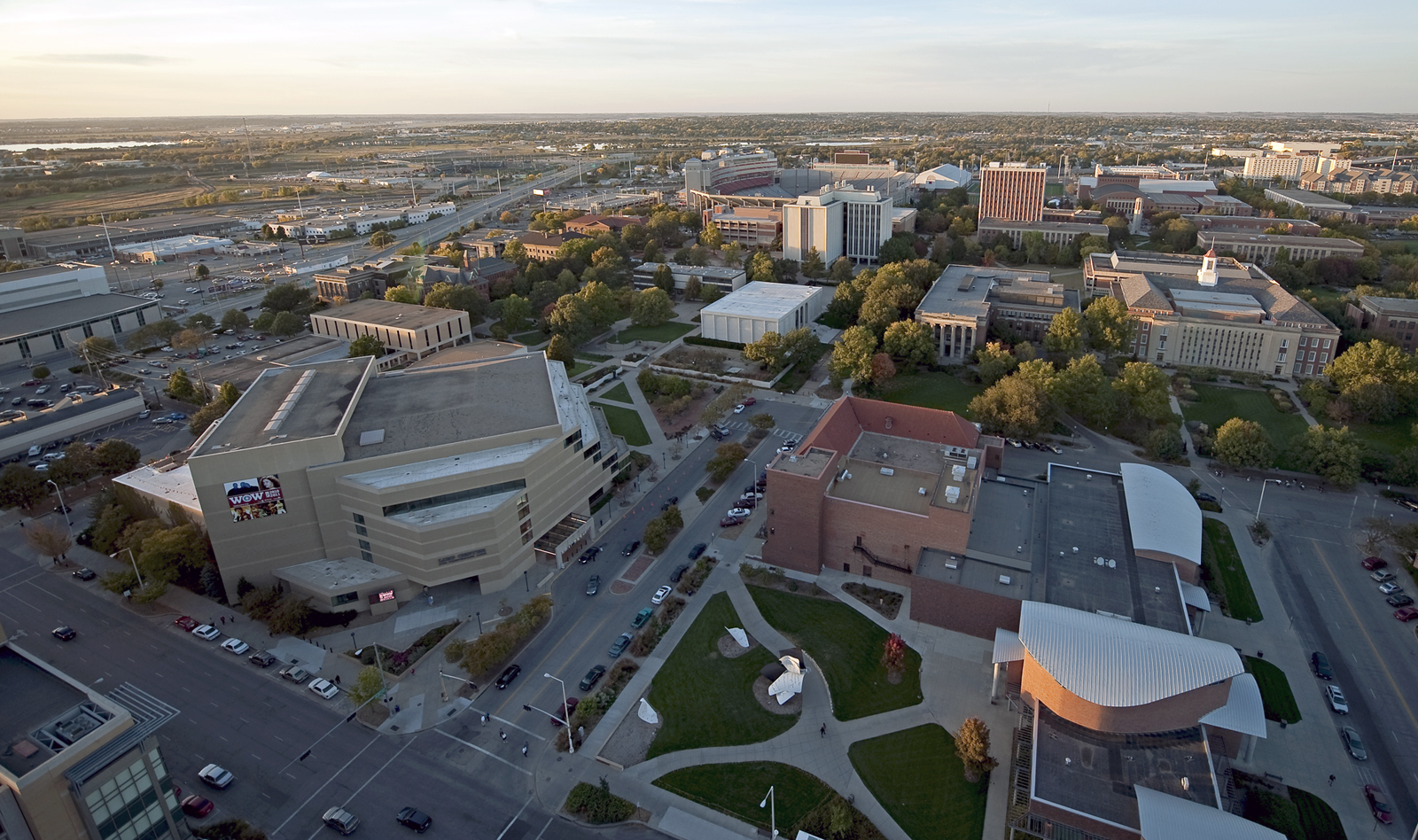
Refined UNL Campus and Landscape Master Plan concepts will be presented today during the first of two open house sessions.
The Nov. 26 session is in the Nebraska Union, while the Nov. 27 open house is at the East Union. Both are 3:30 to 5:30 p.m.
During the open houses, representatives from Sasaki Associates will present a single refined idea for the new UNL Campus and Landscape Master Plan. The presentations will also include smaller options that could fit into the refined plans.
Sasaki Associates, based in Watertown, Mass., is a planning/design firm leading UNL's update of the campus master physical plan and landscape master plan project. The firm has been gathering information about UNL since the summer.
Three conceptual frameworks for City and East campuses were presented during open house sessions Oct. 24 and 25. Information from those sessions, meetings with campus administrators and feedback submitted online by faculty, staff, students and the public was used to craft the refined plans that will be presented Nov. 26-27.
Sasaki will use information from the November open houses and other meetings to further refine the master plan concepts. Final campus reviews of the plans will be offered in January. The final UNL Campus and Landscape Master Plan will be presented to the University of Nebraska Board of Regents in late spring or early summer.
For more information on the master physical and landscape master plans, go to http://planbig.unl.edu.
The three conceptual frameworks used to craft the refined master plan idea are available for review at http://www.planbigideas.com.
More details at: http://go.unl.edu/73d