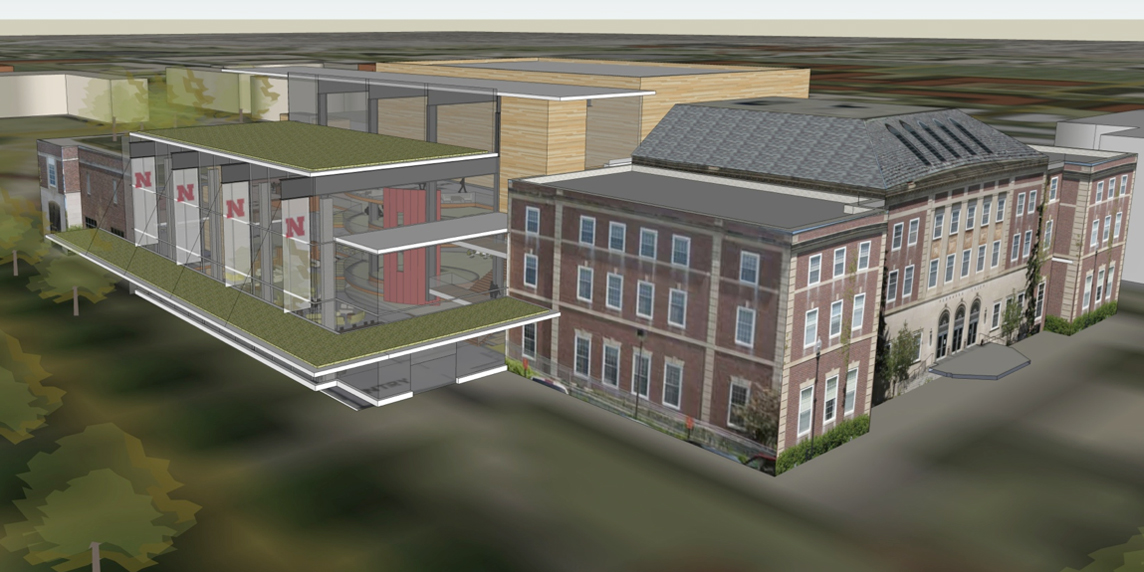
Three redevelopment plans for the Nebraska Union were presented April 15 in the first of two campus open forums. The second open forum is 11 a.m. to 1 p.m. today (April 16) in the Nebraska Union.
The plans, presented by representatives of the Milwaukee-based Workshop Architects, range from a simple west addition to the union to a complete tear down and redesign of the middle sections of the building.
"These three designs are intentionally different and designed to generate discussion," said Jan Van Den Kieboom, principal architect for Workshop. "I stress that each of these is simply an initial idea. We designed each to show the opportunities that are available and to help determine the best strategies for this campus."
Images of all three plans are available at http://go.unl.edu/b9r.
For the presentation, Kieboom divided the Nebraska Union into four sections, each based on a previous construction project — the original building, completed in 1938; the first addition completed in 1959; the second addition completed in 1969; and fourth addition, completed in 1999.
To open up and allow more natural light into the structure, each of the three concepts presented by Workshop expand the Nebraska Union slightly to the west. The plans also outline a reshuffling of office space to better reflect the needs of students and to help eliminate duplication of functions.
The office space reshuffle includes the creation of a student involvement/leadership corridor on the second floor. Kieboom said the redesign would provide a stronger link to the Jackie Gaughan Multicultural Center.
The first concept focuses on the interior of the building with a small addition. The second concept calls to replace a portion of the second and third additions (up to the Nebraska Union Ballroom) with a new structure. And, the third concept outlines the demolition of the entire second and third additions, linking the original Nebraska Union and the 1999 addition with an updated, student-friendly structure.
Kieboom said the third plan shifts the ballroom from the second floor to the third floor, allowing for a more open concept throughout the Nebraska Union. The third plan also showcases a third floor, walk-out roof terrace.
"Through our visits with students and other campus representatives, it has been incredibly apparent that there is a definite need for lounge and casual space on campus," Kieboom said. "Students in particular are dying for this kind of space."
Kieboom said the Nebraska Union plans represent a 150 to 200 percent increase in student lounge, casual and study space. He said the plans would ideally increase useable space within the union from the current 141,000 square feet to at least 157,000 square feet.
Project estimates range from $55 million to $85 million. Kieboom said project estimates would be refined as more information is gathered during the design process.
Generating the three renovation concepts is the first step in redeveloping the Nebraska Union to better serve the needs of students and help with student recruitment. There are no definite plans to move forward with the renovation once a final plan is presented.
UNL joins six other Big Ten institutions that have recently completed or are planning student union expansion or redesign projects.
Northwestern University is developing a $150 million project that may link the student union with the library. Other recent or ongoing Big Ten student union projects include: a $300 million master plan to redevelop three student unions at the University of Michigan; $118 million at Ohio State; $98 million for a new union and $80 million to renovate an old union at Wisconsin; $72 million at Minnesota; and $64 million to renovate and expand at Penn State.
Today's forum on the Nebraska Union redevelopment plan is in the Union Square (space immediately west of the Cornucopia food/snack shop). The forum is open to faculty, staff, students and the public.
— Troy Fedderson, University Communications