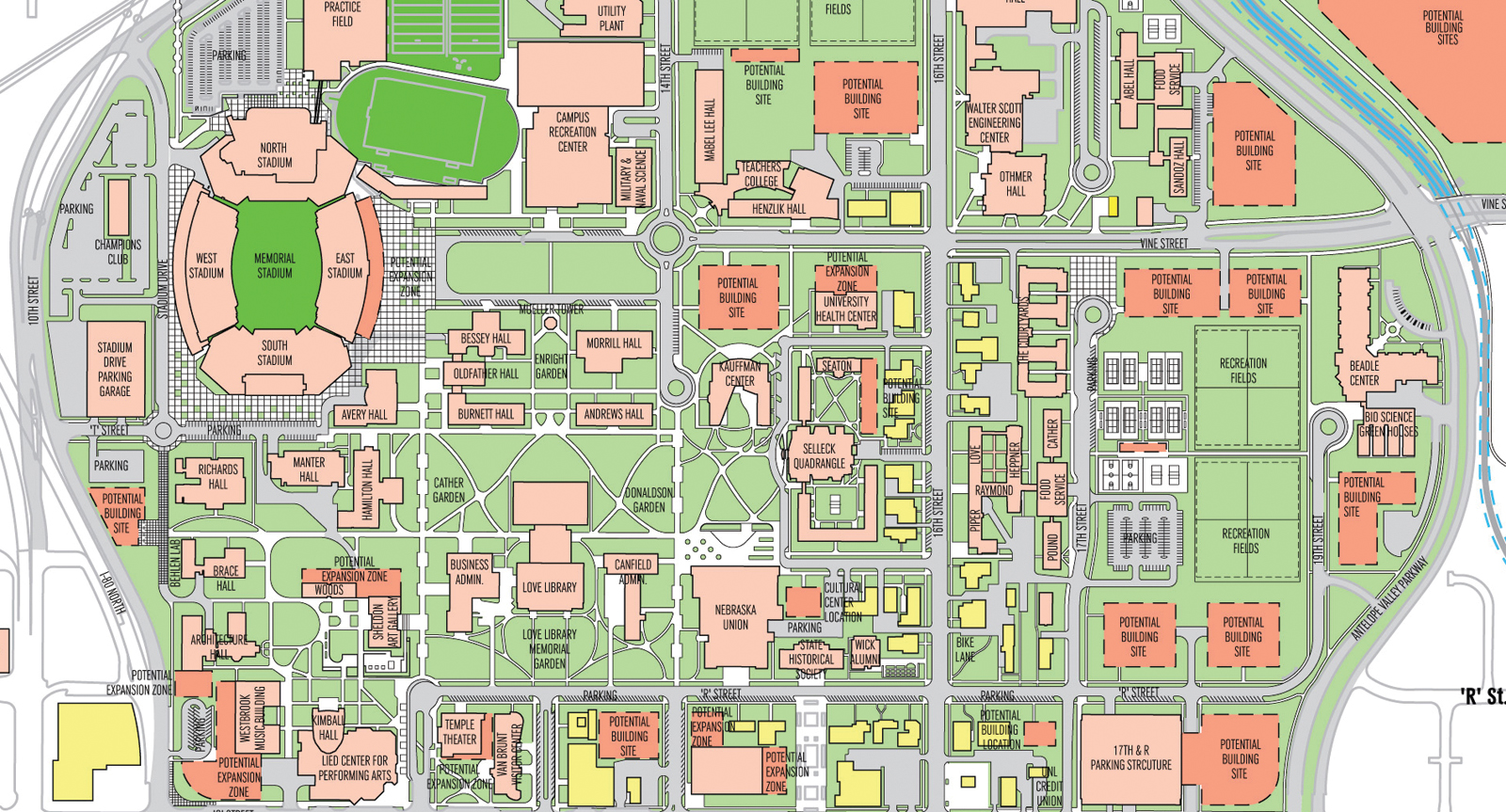
Two open house sessions are planned to allow faculty, staff and students to offer input into an update of UNL’s master physical plan and a new landscape master plan.
Jennifer Dam, assistant director of campus planning and space management, said the open houses are the first opportunity for the entire campus community to provide input into the master plans.
The workshops are 3 to 6 p.m. Sept. 12 in the Nebraska Union and noon to 2 p.m. Sept. 13 in the East Union. The sessions are open to all interested.
“Faculty, staff and students should be excited about these open house sessions because it is their chance to help guide our growth in the future,” said Dam.
UNL’s current master plan was approved in 2006 and designed to span 10 to 15 years. However, Chancellor Harvey Perlman issued a call for a new master plan to address new goals to (by 2017) grow enrollment to 30,000 students, hire 160 new tenure-track faculty, and increase annual research expenditures to $300 million. Other new information the new plan must address is how UNL links to Nebraska Innovation Campus, completion of the Antelope Valley project, Pinnacle Bank Arena construction in downtown Lincoln, and the NU Foundation’s procurement of property at 14th Street and Military Avenue.
Dam said the planning/design firm Sasaki Associates of Watertown, Mass., was selected to lead the master plan project. The firm has spent the summer gathering information about UNL. That information will be presented during the open house sessions.
The open houses will also include the kickoff of a new interactive, online mapping tool that allows people to add to information about their habits navigating campus.
“The interactive mapping tool allows people to enter information on a wide range of topics,” said Dam. “That information will be put graphically on a map and used by the consultants to get a sense of where people park, the routes they take across campus, places that people see as significant, etc.
“It will provide the consultants with a variety of information that they can use as they look at how to plan the campus for the future.”
For the first time, the information gathered will also be used to craft a landscape master plan. Dam said the landscape plan would help develop a strong sense of place on City and East campuses.
Consultants from Sasaki Consultants will return to campus in October and/or November to present findings and gather more information to finalize the plans. Final public presentations are planned for spring.
The plans will also be presented online for feedback in the fall.
Dam said campus administrators hope to have the plans ready for presentation to the University of Nebraska Board of Regents by late spring or early summer.
— Troy Fedderson, University Communications